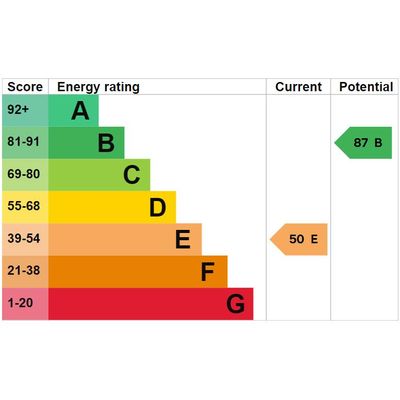

- Home
- Companies
- Building Compliance Testing Limited
- Services
- SAP Calculation and Energy Performance ...

SAP Calculation and Energy Performance Certificate Services
Building Compliance Testing Limited can provide you with a fast and cost effective Elmhurst Certified SAP Calculations. Learn more in the below sections as the requirements for a SAP Calculation are varied dependant on your project type.
SAP stands for ‘Standard Assessment Procedure’. This is soon to be replaced with HEM, which standards for ‘Home Energy Model’.
A SAP assessment involves using a calculation method to predict the energy performance of a building – this includes houses, flats and all other residential properties. However, it is not just required to have a SAP calculation carried out on a complete new build, it is also a requirement for certain extensions which exceed the threshold and any conversions.
This calculation works by assessing the level of energy which is likely to be used, taking into account the expected occupancy, and based on an average, comfortable way of living.
A SAP Assessor commences their work by utilising architectural plans and construction specifications in conjunction with a comprehensive HVAC (heating, ventilation, and air conditioning) specification. Consequently, the drawings must be meticulously scaled, accurate, and encompass all facets, including elevations, sections, floor plans, and site layouts.
The assessor then proceeds to create a model of the dwelling(s) within SAP software, working from these scaled plans, whether manually or electronically. This digital representation forms the foundation for SAP Calculations.
Within this model, the assessor integrates the heating, lighting, and ventilation systems, selecting specific products from manufacturer databases when applicable. Detailed thermal elements, encompassing walls, floors, roofs, and openings, are meticulously included, along with calculations for thermal junctions. Additionally, any renewable technologies and cooling systems are incorporated.
Upon finalization, the SAP calculation generates an array of comprehensive reports, spanning site layout, heat losses, energy demands, seasonal variations, CO2 emissions, renewables contributions, and numerous other aspects.
The calculation is a desk based assessment and is typically split into two parts:
The first part is the design stage. At this stage, the assessor will work up a preliminary SAP assessment based upon the proposed/assumed design and specification to see if compliance is met. If the dwelling is falling short of compliance, we work with our clients to find a solution which meets their requirements in terms or practically and budget. This is known as Predicted Energy Assessment (PEA).
The second part is the as-built stage. This is where we check the dwelling as constructed against it’s design specification. Any material changes will be updated at this stage as long as completing a Photographic Evidence Report and Air Permeability Test.
All of this information is then lodged to generate your Energy Performance Certificate.
New-build SAP Calculation
A new build SAP calculation is a government-required assessment that evaluates the energy performance of newly constructed residential buildings. It involves calculating the Dwelling Emission Rate (DER) and Dwelling Fabric Energy Efficiency (DFEE), ensuring compliance with energy efficiency standards and producing an updated Energy Performance Certificate (EPC).
A SAP calculation is a standardized method used in the United Kingdom to assess the energy performance of a building extension, whether it’s a new addition to an existing structure or a separate building attached to an existing one. It considers factors such as insulation, glazing, ventilation, heating and cooling systems, and location climate data. The results are crucial for ensuring compliance with UK building regulations and generating an energy performance certificate (EPC) for the entire building. Additionally, for overglazed extensions, a specific over-glazed SAP calculation is required to evaluate their impact on overall energy performance.
A conversion SAP is required on a material change of use and is treated much like a new-build but some requirements do not have to be met. Examples including thermal bridging details and air tightness testing.
An over-glazed SAP calculation is specifically required when assessing the energy performance of extensions or conservatories with excessive glazing. Building Control typically requests SAP calculations if the total new glazing area in your extension or conservatory exceeds 25% of the extension floor area.
