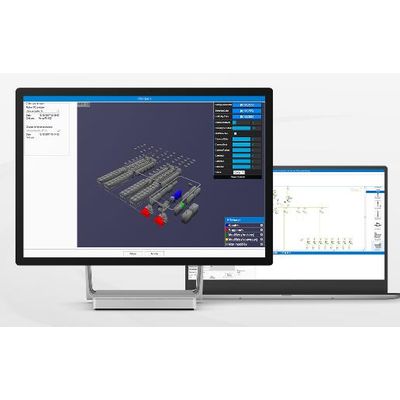
elec calc BIM - Electrical Installations Calculation Software
elec calc™ BIM integrates the electrical project into the BIM process, giving priority to communication between the different teams thanks to the standard IFC and BCF collaboration formats.
elec calc™ BIM is the world’s first calculation software that seamlessly integrates elec calc™, the electrical tool used in design projects, into an Open BIM process.
With elec calc™ BIM, the electrician can support the calculations on a digital model in IFC 4 format, generated by the various 3D architecture software (Revit, ArchiCAD, SketchUp …).
For REVIT users, the elec calc™ BIM Plugin optimizes collaboration between the two programs. The compatibility with the electrical objects available on the BIM&CO platform is also an important asset for the integration and calculation of the products of manufacturers.
- Import the digital model into IFC format
- Visualize your digital model
- Create the electrical design project from the digital model
- Associate a digital model with an existing elec calc project
- Collaborate with different stakeholders using the BCF format
- Generate a log for each IFC revision
- Size your electrical installation according to different standards (NF, RGIE/AREI, IEC)
- Edit the project file and complete the digital model by the results of studies
- Share BIM objects with other stakeholders for better collaboration using the BIM & Co platform
- Automatically replace BIM objects in Revit thanks to a specific plugin
- Route cables (management of environmental constraints, dimensioning of cable trays …)
- Draw on the digital model in elec calc
- Export the project in IFC format
