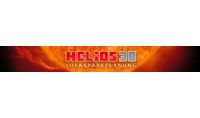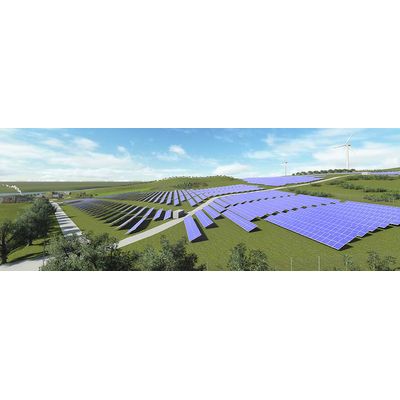


Project Layout
HELIOS 3D is a system for rack oriented layout. The racks, that are spread over the terrain are defined with a rack wizard, eliminating the need to manually draw a single line. A rack is defined by entering the data requested by the racking generator. First a PV-module is selected which delivers dimensions and peak power. Next the physical layout of the modules is defined in rows and columns and the distance between them. This also defines the active module area for PVSyst.
Basic dimensions, like the height of the modules above ground, and other technically limiting specifications are used to create the overall dimensions of the rack. After this information is entered the wizard will automatically draw the 3D rack.
The parametric functionality of the rack wizard allows for the rack to be automatically updated when any of these parameters are changed. As the parameter for the tilt angle of the module plane is a variable that is defined in the final project, only one table has to be created.
To maximize the yield in a given area, with any given combination of layout parameters, HELIOS 3D has the option to search for the optimal row starting point for a field layout to insure the maximum rack count.
The layout of a plant requires different statically defined racks. The racks on the perimeter of larger fields have to handle higher wind loads and need other statically specs than those in the middle of the fields. Also, varying soil conditions can have an influence on the type of rack that can be used. Therefore in HELIOS 3D any number of requirement type areas with different requirements can be defined (wind loads, ramming depth, number of posts).
This is achieved by drawing polygons to mark the different areas and assigning the defined requirement type to this polygon (Picture 9).
Racks covering different technical specifications for a specific need can now be assigned to these requirement types. During positioning the placement algorithm then switches to the rack needed for this specific area.
For a reasonable layout HELIOS 3D has functions to structure the area. So areas can be split into fields with a given distance to each other to build an access road. A polyline is used as the basic tool and a user-defined offset from this line allows road creation on the fly. The resulting two new fields are automatically registered. To separate areas for inverter or transformer stations keep out areas can be defined. Various positioning parameters ensure that any reasonable layout variation is possible. The shadow control function instantly shows if the variation makes sense. The positioning function has parameters to meet specific requirements
