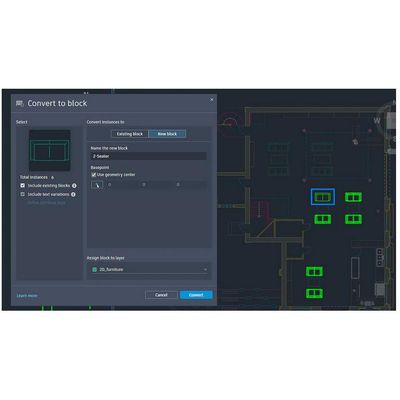

- Home
- Companies
- Autodesk, Inc
- Software
- Autodesk - Version AutoCAD LT - 2D ...

Autodesk - Model AutoCAD LT - 2D Design and Drafting Tools with Automation
Create your 2D designs with precision and best-in-class documentation features. Architects, engineers, and construction professionals use AutoCAD LT to:
-
Design, draft, and document with precise 2D geometry
-
Access a comprehensive set of editing, design, and annotation tools
-
Streamline your work by customizing your interface and automating your workflows with AutoLISP
Create DWG™ files with precision using enhanced features to help you focus on the design process—all while staying connected with your peers to collaborate securely.
Gather information efficiently with Count, bring uniformity to your drawings with Smart Blocks, access help resources with the built-in Autodesk Assistant, and run automations with AutoLISP.
With AutoCAD LT you can access the AutoCAD experience on desktop, web, or mobile to capture, share, and review ideas on the go.
